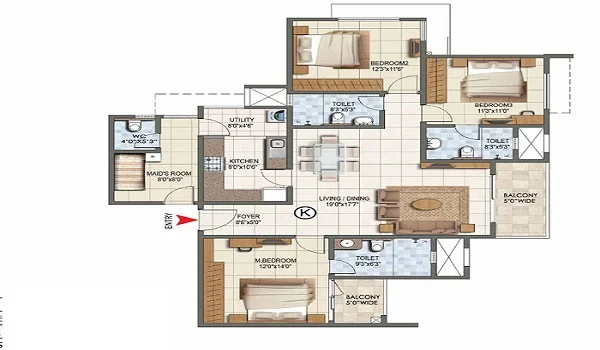Birla Trimaya 3 BHK Floor Plan

A 3 BHK floor plan refers to an apartment layout that includes three bedrooms, a hall, and a kitchen. This type of floor plan is popular in residential real estate, offering a balance of shared and private spaces. The three bedrooms provide ample space for a family, with rooms that can be allocated to parents, children, or guests. The hall, or living room, is a communal area for relaxation and entertainment. The kitchen is typically designed for functionality and ease of use. Overall, a 3 BHK floor plan is a versatile and practical choice for many households.
Birla Trimaya is an exciting new futuristic township project located in Devanahalli, North Bangalore. Developed by Birla Estates, this project spans 50 acres of land on Shettigere Road. The project has a vast range of apartment types, including 1,2, & 3 BHK apartments. The overall count of units in this project is 2600, spread across multiple phases. The first phase of the project, which comprises 8 towers and a clubhouse, was launched on September 5, 2023. The project also boasts 50+ amenities, including a swimming pool, basketball court, kids play area, gym, and more.
Birla Trimaya project Highlights:
| Type | Township |
| Project Stage | New Launch |
| Location | Shettigere, Devanahalli, Bangalore |
| Builder | Birla Estates |
| Floor Plans | 1,2 & 3 BHK |
| Price | Rs 50 Lakh Onwards |
| Total Land Area | 50 Acres |
| Total Units | 2600 Units |
| Size Range | 650 - 3000 Sq Ft |
| Towers & Blocks | 2 Towers, 25 Floors |
| Approval | RERA |
| RERA No | PR/300823/006200 |
| Launch Date | September 5th 2023 |
| Completion Date | October 31st 2028 |
| Possession Date | April 31st 2028 |
The Birla Trimaya 3 BHK floor plan spans an area of 904-1101 sq. ft., making it an excellent fit for larger families, especially those with elderly members.
The layout includes a foyer, three bedrooms, three washrooms, a kitchen with a utility area, and a balcony. This spacious layout provides a large room and privacy for each individual while fostering a sense of connection. The 3 BHK apartment is designed with 100% Vastu compliance and has abundant natural light and air.
Dimension, size and configuration of Birla Trimaya 3 BHK Floor Plan:
| UNIT TYPE | SERIES NO. | RERA CARPET AREA | BALCONY AREA(1 & 2) |
| 3 BHK+2T- TYPE C | T18-03 | 904 sft 83.98 sqm | 25 sft x2 2.32 sqm x2 |
| 3 BHK+2T- TYPE D | T15-04 | 906 sft 84.17 sqm | 25 sft & 22 sft 2.32 sqm & 2.04 sqm |
| 3 BHK+2T- TYPE E | T15-06 | 920 sft 85.47 sqm | 25 sft & 24 sft 2.32 sqm & 2.23 sqm |
| 3 BHK+2T- TYPE J | T16-03 | 972 sft 90.30 sqm | 25 sft & 24 sft 2.32 sqm & 2.32 sqm |
| 3 BHK+3T- TYPE K | T19-02 | 1088 sft 101.08 sqm | 25 sft x2 2.32 sqm & 2.32 sqm |
| 3 BHK+3T- TYPE M | T15-03 | 1101 sft 84.17 sqm | 24 sft x2 2.23 sqm x2 |
| 3 BHK+3T- TYPE N | T15-03 | 1101 sft 84.17 sqm | 24 sft x2 2.23 sqm x2 |
The apartments are designed with concealed electrical wiring for the utmost safety, utilising top-quality electrical cables. For convenience, abundant electrical plug points have been thoughtfully placed in living rooms and bedrooms. The flooring consists of high-quality vitrified or granite tiles.
The Birla Trimaya 3 BHK Floor Plan promise a quality living experience, showcasing the preferences of residents and offering a glimpse of the excellent quality of life. The floor plan is not just a blueprint of the apartment but a reflection of the harmonious living environment that Birla Trimaya aims to provide.
| Call | Enquiry |


