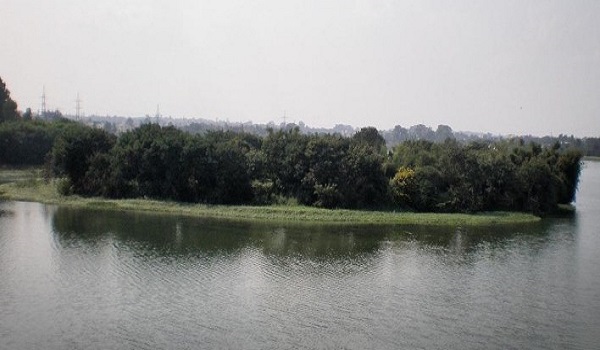Birla Trimaya Brochure PDF
The Birla Trimaya brochure PDF download provides comprehensive details about the project, including its location, floor plans, master plan, amenities, clubhouse, photos, price list, towers, specifications, and builder's contact information. It serves as a complete guide for homebuyers, offering insights into this premium township project's luxurious lifestyle, architectural design, and investment potential.

The brochure of the venture provides an overall analysis of the project site. The net site area of the project is 52 acres. The premise includes 28 high-rise towers to host 2600 plus apartments. The flats are offered in the sizes of 1, 2, 3, and 4 BHK units. The site also includes duplex flats that extend over two floors. The flats are featured in size variations ranging from 551 sq ft to 3050 sq ft.
Birla Trimaya Brochure gives a bird-eye view of the locality in which the project is situated. The site is located in strategic locales of North Bangalore in Shettigere, Devanahalli, near BK Halli Main Road. The site is located amidst the best road connectivity and access with near proximity to Airport and BIAL investment hubs. Several major developments are shaping up close to the project premise. The prime ones are the expansion of Bellary Road and the development of the KIADB Business corridor.
The Brochure provides various information about the project location and major developments in and around the site. The Bellary Road provides quick commuting access to the project site from its peer locations. This road is being widened from 6 to 8 lanes for swift and smooth travel. A 15 km elevated corridor from Central Silk Board junction to Jayamahal has been planned to speed up the commute to BIAL. This link would further boost the commute network to the project premise.
We can see from the location map listed in the Birla Trimaya Brochure that the site is rightfully placed in the close ambit of top work hubs and business parks. The Airport is 2.2 km away from the site. Aerospace Park, which spreads over 2900 acres and houses several large & mid-sized firms, is just 9.1 km away from the premise. The 40 acres of Shell Technology Centre and 300 acres of Devanahalli Business Parks are also located close to the project site.
The Brochure lists the wide variety of amenities provided in the project. The Clubhouse is the major highlight of this list. It is set on a 60,000 sq ft area and includes multiple indoor sports, fitness, and fun themes & facilities. The Clubhouse includes a spa, saloon, crèche, swimming pool, and library, among others. The outdoor amenities include various sports courts, gardens, pet parks, a kid’s zone, and an amphitheater.
The Master Plan section in Birla Trimaya Brochure pictures the outline of the entire project site with a development area of 53 acres. The high-rise towers rise up to multiple upper floors and include more than 3000 housing units. The green zones are planted around the housing towers. The infrastructural frameworks of the site are indicated along with the placement of various towers, amenities, landscapes, and Clubhouse.
The floor plans in Birla Trimaya Brochure depict the exact floor designs of various flats. The 1 BHKs are compact and cozy homes. They have a size quote of 650 sq ft. The 2 BHK family homes ideally match the nuclear families. The Built-up area of 2 BHK units is 1100 sq ft. The 3 BHK and duplex homes are big and copious for prolific living.
The area under 3 BHK flats scales between 1350 sq ft and 1550 sq ft. The duplex homes have an SBA of 3000 sq ft. These majestic homes are designed for an extensive lifestyle with premium outlines and specs.
| Call | Enquiry |








