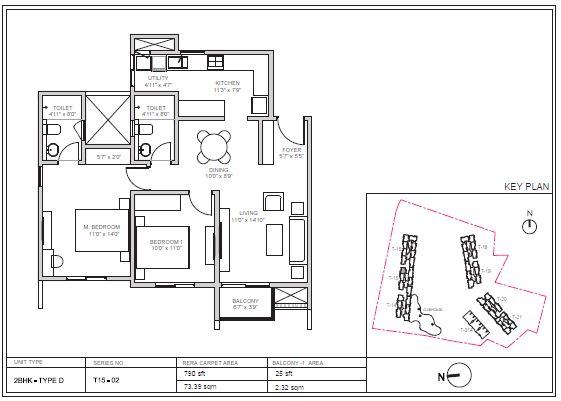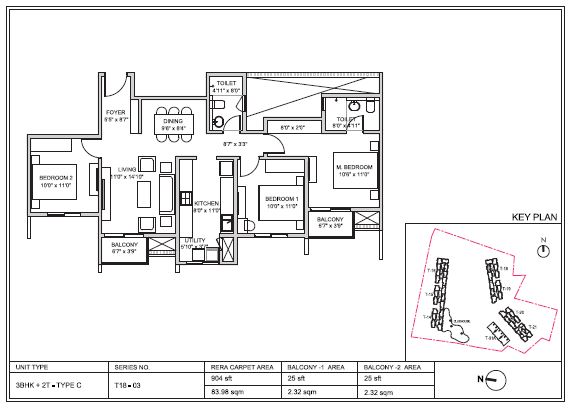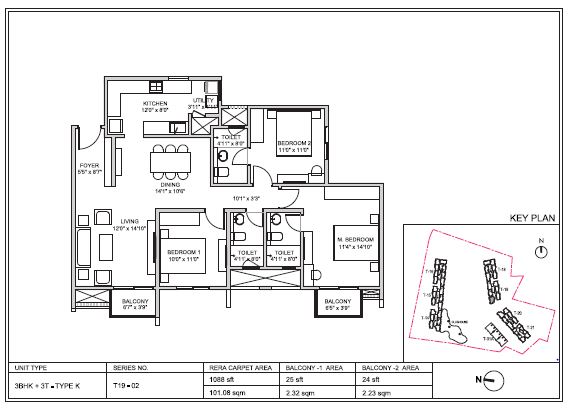Birla Trimaya Floor Plan
About Floor Plan
Birla Trimaya Floor Plan explains the overview and placement of walls, room measurements, and other elements like doors, windows, and furniture set up with Vaasthu. It is smartly designed in 18 towers with G+12 floors set on 53 acres in North Bangalore. There are 2,500 Plus apartments and a 60,000 sqft clubhouse well master planned in the township.
The floor plan of the Birla Trimaya Duplex is 3000 sq ft. The floor plan of Birla Trimaya Devanahalli Apartments ranges from 650 to 1550 sq ft. The project has spacious 1 BHK, 2, and 3 BHK flats with many modern amenities. Dimensions on a floor plan are in feet and help for an overall understanding of the space's size and scale. The Floor Plan has been crafted to give an optimal living experience and provide a way to visualize how people will move through the space. It has 80 % open space and more than 50 luxury amenities for a comfortable lifestyle. The project has got BIAAPA Approval, and the completion of the project is by the mid of 2028.
There are 35 Acres of open space and a lot of greenery. All the units ensure optimal space utilization and meet the people's comfort. The buyers here can look forward to living in a planned community with a sense of belonging and well-being. The project has floor plans of different sizes to meet the needs of all people. The price of the project differs according to the floor plans. The starting price is Rs. 50 lakhs.
Buyers will inquire about the property with one who has a professional floor plan. So, having a house floor plan is essential. All 2500-plus apartment floor plans are designed with 100 % Vastu, and the area is well-lit with natural light and Air. Apartments and their floor plans are as follows.
Birla Trimaya 1 BHK Floor Plan
Birla Trimaya 1 BHK floor plan is a blueprint of 1 BHK floor plan of apartment design of Birla Trimaya Bangalore. The 1 BHK Floor plan is for bachelors, young couples, or single persons with a small limited space, which is compact and ranges from 500 sq ft to 700 sq ft. The flat has a bedroom, a living space, an attached bathroom, a balcony, and a kitchen. The Kitchen has a parallel counter that can be extended into utility areas, leading to increased workspace. They are attractively designed to make the most of the space within.
Birla Trimaya 2 BHK Floor Plan
The 2BHK floor plan of Birla Trimaya floor plan is a top-down layout of the 2 BHK apartments floor plan in Birla Trimaya Devanahalli. The 2 BHK floor plan is from 800 sq. ft. - 1200 sq. ft. It is for small families with one or two kids, as it has a moderate space for growing families. The 2 BHK flats here are for nuclear families with an extra bedroom to provide comfort and meet the needs of growing families. The flat has two bedrooms, a living space, attached bathrooms, a balcony, and a kitchen.
The Kitchen is parallel to the workspace, and the separate dining room is segregated through a foyer. Equipped with quaint features, enjoy a living experience just a cut above in our life-designed 2 BHK.
Birla Trimaya 3 BHK Floor Plan
The 3 BHK floor plan of Birla Trimaya is a design of 3 BHK apartments in Birla Trimaya. A 3 BHK 2 T floor plan is from 1000 sq. ft. - 1500 sq. ft. A 3 BHK 3 T floor plan is from 1150 sq ft to 1650 sq ft. It is for families with more than two kids or joint and extended families. The flat has ample space for growing families. The 3 BHK floor plans here are spacious and are of two types -
- 3 BHK 2 T flats
- 3 BHK 3T flats
The 3 BHK is designed and built on the rubric of offering an enthralling experience and capturing timeless memories. There is also a designed wardrobe niche for an ensemble of dresses that gives the master bedroom spaces a rectangular shape.
These spacious flats are for larger families, especially when more people are a part of the household. It has a big area with a lot of storage space, with maximum privacy. The flat has three bedrooms, a living space, attached bathrooms, a balcony, and a kitchen.
All the flats have large windows and big balconies with a lot of natural sunlight. All the units will have proper ventilation, and it has a good view of the outer area. The project has lifts on all floors, and it has enclosed wires. All the units have multiple electrical plug points, and the project has a better design with high-quality materials.
The floor plan includes carefully thought-out sizes for each flat, considering the carpet and built-up areas. From designed interiors to the inclusion of essential features and recreational spaces, the project promises to represent comfort and luxury. The project has a lot of modern amenities, and it has a clubhouse over an area of 60,000 sq. ft. It has all the leisure features for a happy life.
All the flats in the project have comfortable living spaces. The project uses space efficiently to provide the best flats. The thoughtful design ensures that every area is utilized efficiently to provide people with a functional, compact, cozy home.
The apartments carefully pay attention to safety, ensuring all electrical wires are securely enclosed. High-quality cables are used in the project. All the flats have the convenience of plug points placed in living rooms and bedrooms. The project uses the finest materials, creating a home with an inviting and very comfortable environment. The project is a luxury lifestyle that awaits its buyers to relish every moment in their dream homes.
Faqs
| Call | Enquiry |
|










