Birla Trimaya Gallery
Birla Trimaya Gallery presents stunning pictures, videos, a virtual tour of the 52 acres, and updates on the project. The photos of the 52-acre project in the gallery will be the same as the real project and will help buyers get a clear idea of the real property. Buyers can get a detailed idea of the township by viewing its gallery.
Related Photos of Birla Trimaya



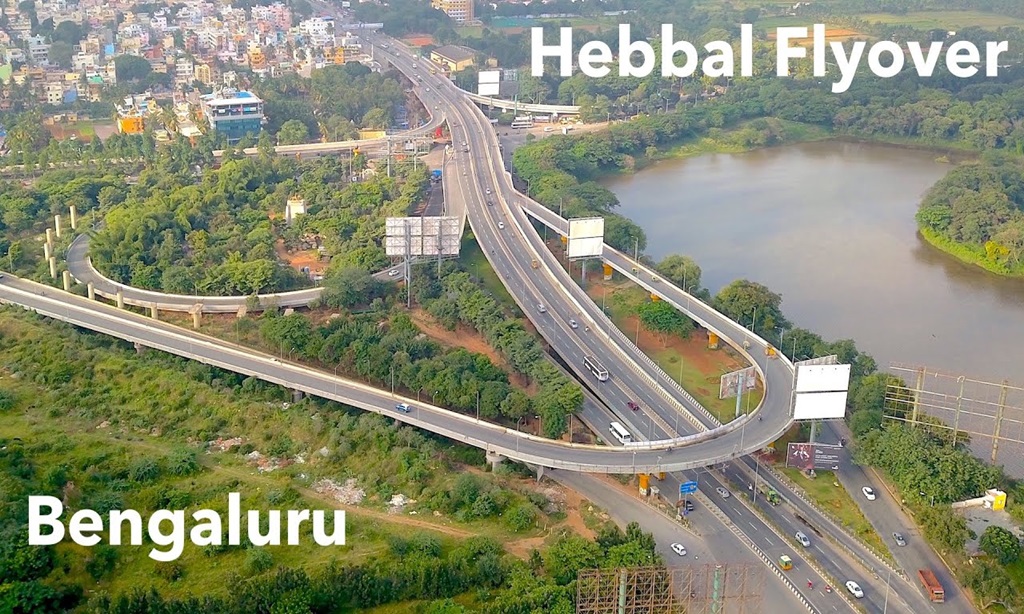
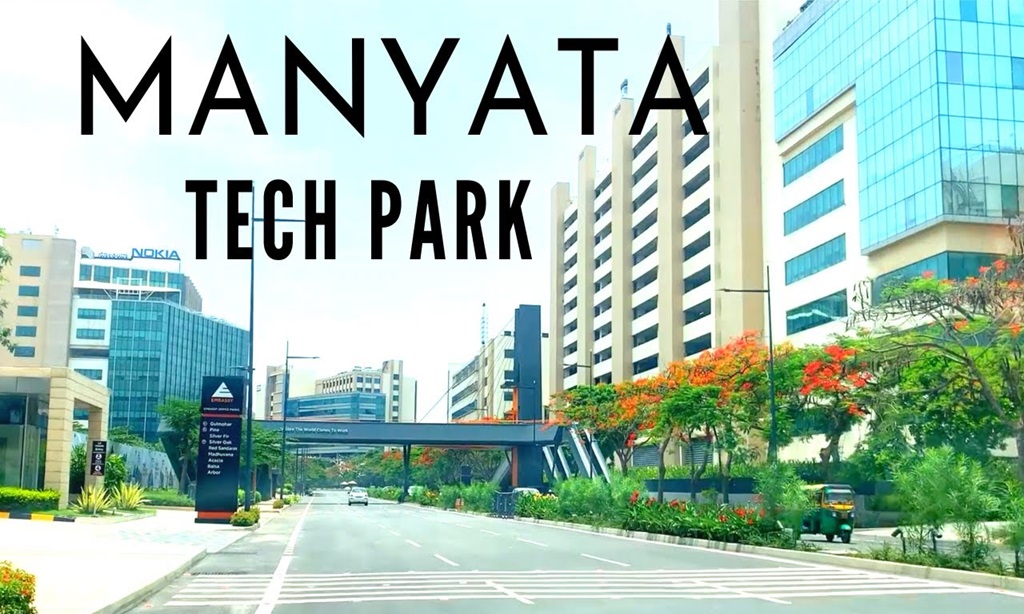
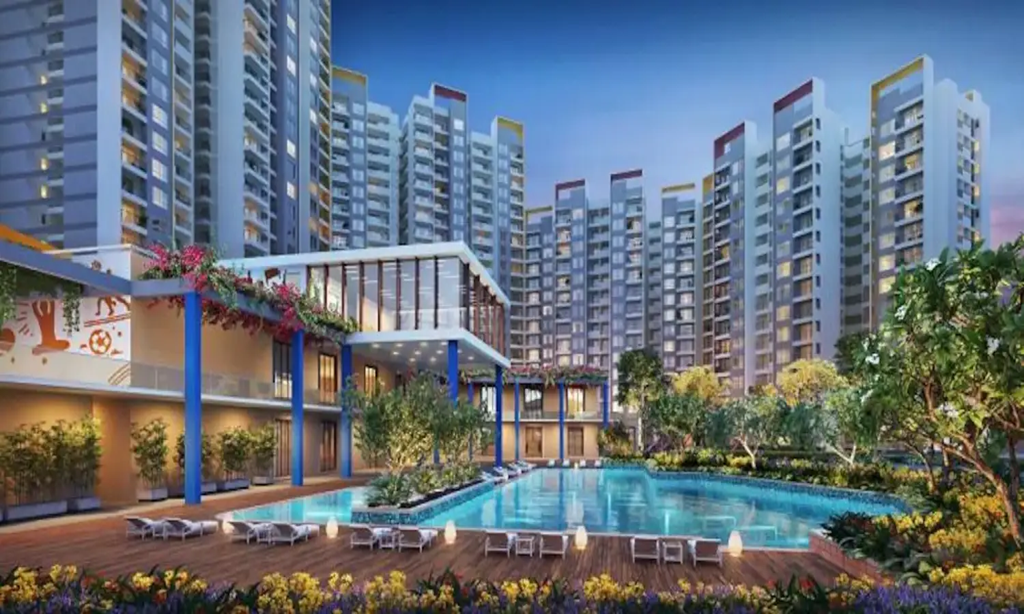
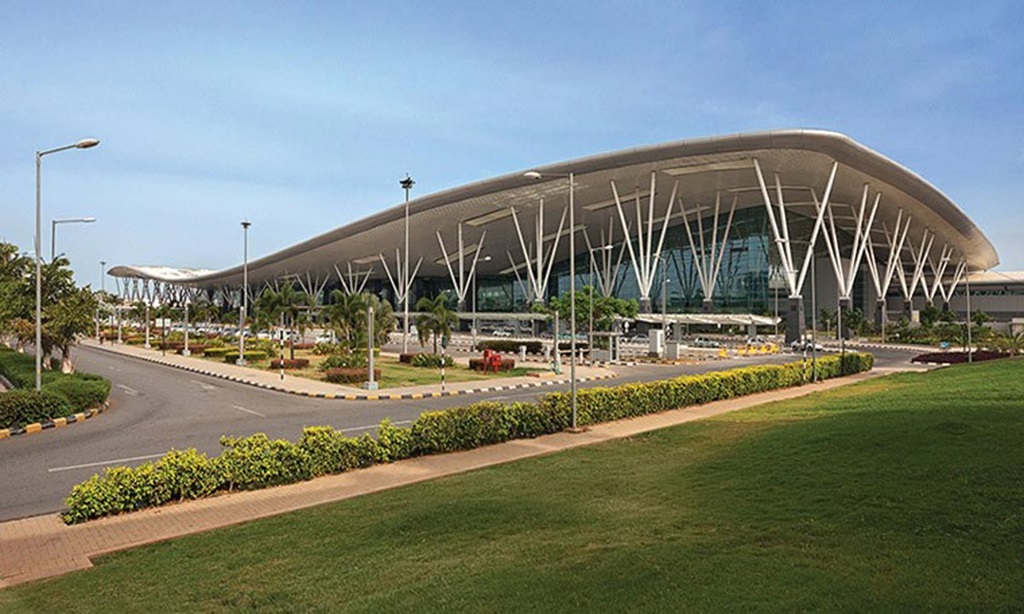
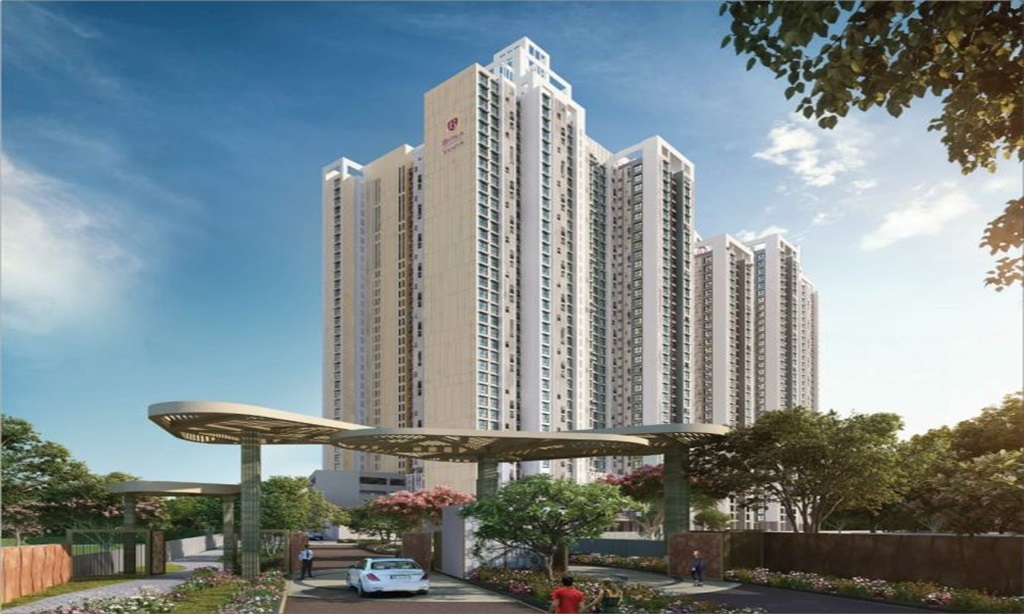



Birla Trimaya Virtual Tour
Birla Trimaya brochure pdf includes 1, 2, and 3-BHK apartments and duplex villas in the gallery. You can see pictures of the model homes, their layouts, and details of the rooms. These will also give you an idea of the size of the homes. The images will help you see what the finished homes will be like.
The homes are nestled in the lap of nature and are surrounded by large, well-landscaped spaces. There are also many images of the open spaces in the project. There are pictures of the many parks and gardens in the Birla Trimaya gallery. These infuse the entire project with peace and serenity.
There is a virtual tour of the enclave available on the website. It will also show you all the features of the project. All you have to do is fill in your details on the form. Please then sit back and feast your eyes on the exquisite project that you will soon call home.
Faqs
| Call | Enquiry |
|
